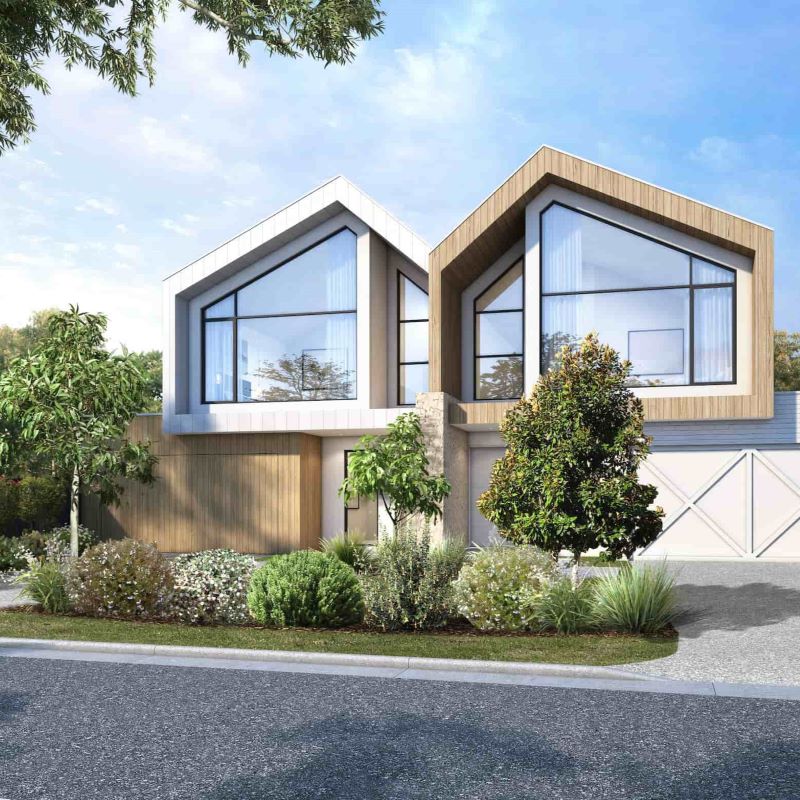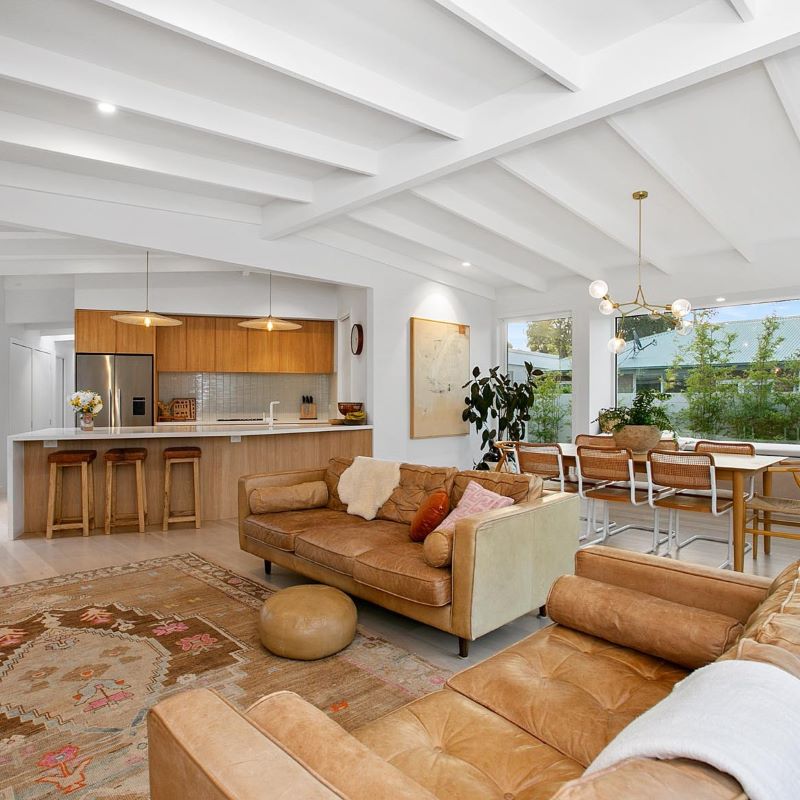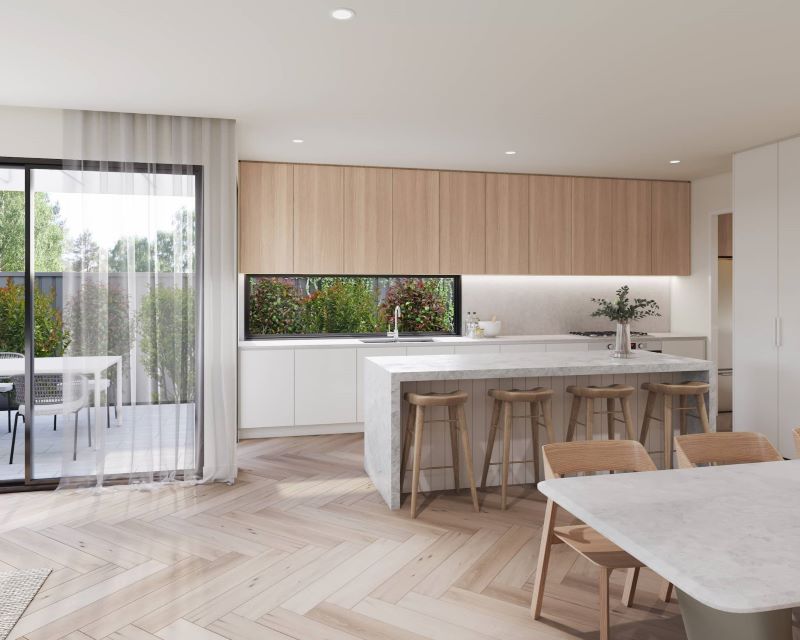Our Curated Trade Directory
Third Element Studio




Our Top Services:
- End to end architectural building design.
- Residential, commercial, & industrial design.
- Renovations, new builds, townhouse developments.
- Onsite construction management.
- Town planning & building permit documentation.
- Interior design & space planning.
- Joinery/cabinetry design.
Contact us today to design your next project!
Get a Quote
Connect With Us:

Why Choose Us...
Third Element is a boutique design studio located in the heart of the Mornington Peninsula.
We offer thoughtful solutions, beautiful builds and site-responsive homes both locally and across Melbourne.
Our designs are contextual, intentional, and practical, creating a seamless flow throughout your residential or commercial project.
We balance functionality with form, using our experience and expertise to connect with place and purpose.
Our friendly and hospitable team provide end-to-end project management, ensuring a smooth and enjoyable experience.
We offer a holistic service from initial consultation and concepts to permits and contract administration.
We’ll guide you through every stage of the building process, working collaboratively to ensure the best possible outcome.
How do I know if my project requires the expertise of a building designer?
From a renovation perspective, anything that modifies the existing layout of a home would benefit from a building designers review.
Not only is this important from a structural perspective, but also a design & use of space perspective.
Using a building designer will help you make the most of your space while working around existing structural components.
From a new home build, using a building designer is a no brainer, especially one who is on your team & will provide with you with a well-considered design.
A well thought out function plan along with cleaver aesthetics will be a massive value add when it comes to re-sale.
Can a building designer help me save money on my project?
Absolutely! Speaking from Third Element’s design process (as I can’t say the same for other firms), we think about the buildability of a project during the initial design process.
We make smart decisions, like lining first level structural loads into ground level walls to eliminate the need for additional steel beams etc.
Obviously this is a big cost saving & eliminates un-necessary wasted expenses on beams just for the hell of it.
Again, from Third Element’s perspective, another way we save our clients money is by adding all of our consultant information into our 3d modelling.
For example, we transfer all of the structural engineering beams & details into our model.
We then review the model in detail and note where beams are sticking through box gutters etc or if there are bolted connections that will stick through plaster walls etc.
All of this is picked up during the working drawing phase & we pass instructions onto the relevant consultant to amend their documentation accordingly.
This avoids these mistakes occurring onsite during construction.
I do this for all consultants (energy rater, soil tester, structural engineer, drainage engineer, truss manf., window manf, etc).
- Bathroom Renovations
- Builders
- Renovations
- Carpentry
- Building Design
- Town Planning & Engineers
- Interior Designers
- Solar
- Outdoors
- Electrical, Auto & Security
- Plumbing & Roofing
- Painting & Plastering
- Concrete
- Cabinets & Furniture
- Flooring & Tiling
- Blinds & Upholstery
- Glazing & Windows
- Maintenance & Pest
- Rubbish & Asbestos
- Specialist Services
- Architects
- Landscapers
- Law